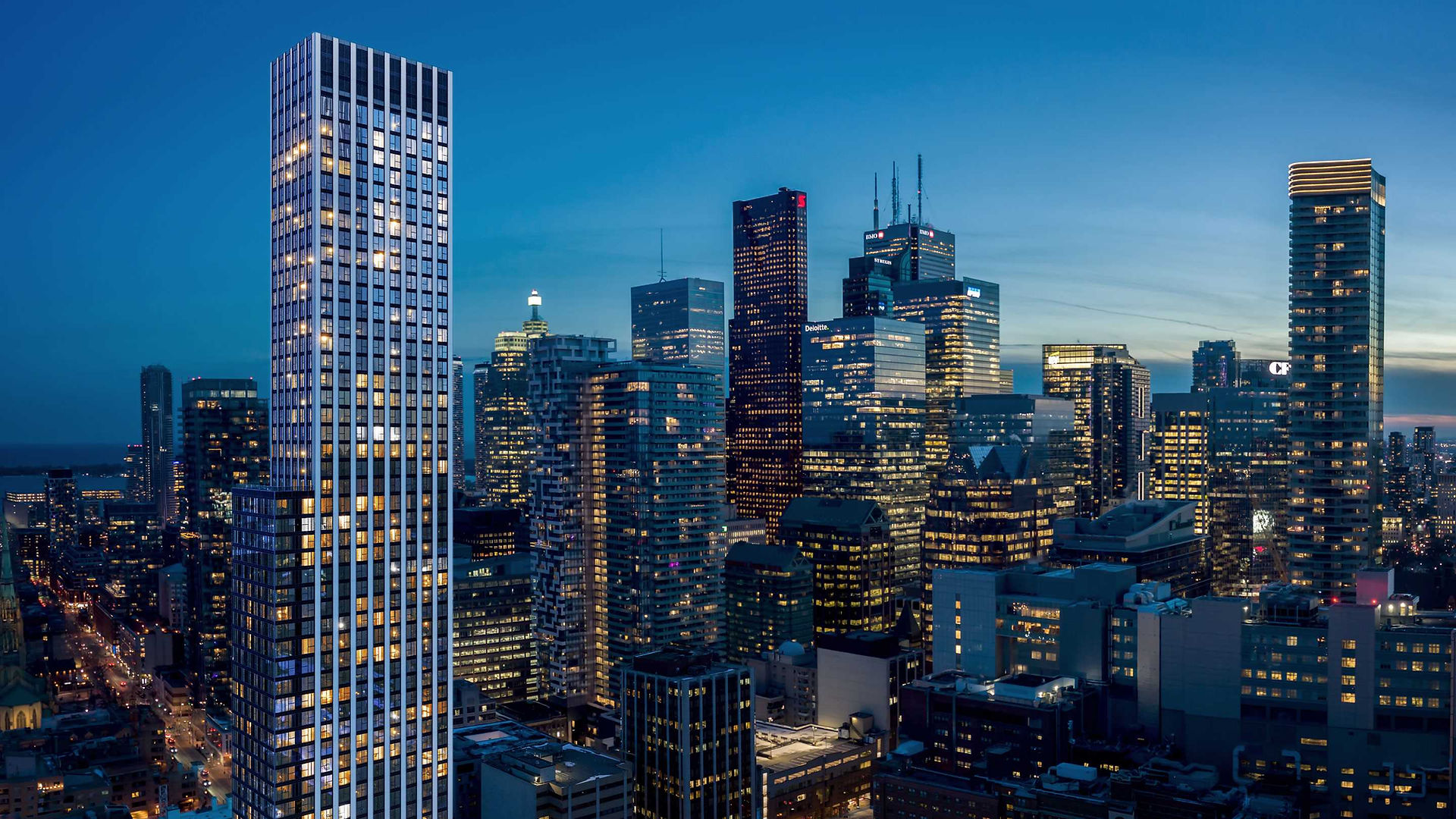
FardadRealEstate.com






Allure Condos
A new monument of sophistication located on the prestigious King Street offering 509 premium residential units in the heart of a highly-coveted neighborhood. Elevate your lifestyle with the pinnacle of luxury living and experience unparalleled presence with sophisticated design.

 |
|---|
 |
 |
 |
 |
 |
 |
 |
 |
 |
 |
 |
 |
 |
 |
 |
8 Temple Ave.
Delivering the most livable residences in Toronto with a focus on Lifestyle, Leading Design, and Top Global Practices of Vertical Living. 8 TEMPLE has all the energy of the city close at hand, along with quick access and scenic views of Toronto’s coveted waterfront.

 |
|---|
 |
 |
 |
 |
 |
 |
 |
 |
 |
 |
 |
 |
 |
 |
Bravo at Festival
The VMC is being planned from the ground up as a sparkling new downtown, a hub of culture and diversity, where you can put down roots and enjoy life. Playing a key role in the creation of this modern master-planned community, Bravo at Festival offers proximity to a multitude of experiences and activities, just steps from the city’s lively entertainment and employment hubs. Arts and culture, shopping, sports, vast parks and attractions all create an environment of discovery and fun.

 |
|---|
 |
 |
 |
 |
 |
 |
 |
 |
 |
 |
 |
 |
 |
 |
 |
 |
 |
Elektra Condos
Designed by award winning Giannone Petricone Associates. Elektra breathes new life into one of thecity’s most memorable heritage buildings. A 48 storey tower comprised with a spacious balcony. This is the fast-paced and evolving energy of the neighborhood.

 |
|---|
 |
 |
 |
 |
 |
 |
 |
 |
 |
 |
 |
 |
 |
 |
 |
 |
 |
Lakeview DXE Club
Vandyk Properties’ newest boutique, mixed-use development is set to transform Lakeshore and Dixie, bringing new residential and commercial to the highly connected, south Mississauga-Etobicoke border. An unmatched location by the waterfront.

LSQ Condos

 |
|---|
 |
 |
 |
 |
 |
 |
Queen Church Condos

 |
|---|
 |
 |
 |
 |
 |
 |
 |
 |
 |
 |
 |
 |
 |
 |
 |
 |
 |
 |
 |
 |
 |
 |















































